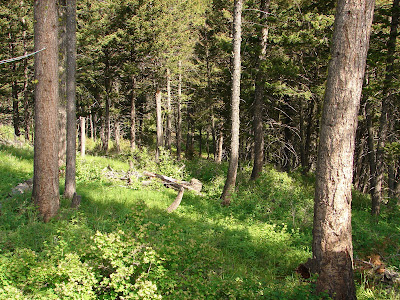






 I've found it difficult lately to post anything about France. I've mined our trove of pictures again and again and come up with zilch. I think we covered our daily lives in France pretty well last summer, and I don't have too much to add about the summer right now. So, how 'bout I post some pictures of our cabin? Most of you never got there. Since it looms large in our life, I thought you would enjoy seeing what it looked like. I have often felt that the years building the cabin were some of the most enjoyable of our lives.
I've found it difficult lately to post anything about France. I've mined our trove of pictures again and again and come up with zilch. I think we covered our daily lives in France pretty well last summer, and I don't have too much to add about the summer right now. So, how 'bout I post some pictures of our cabin? Most of you never got there. Since it looms large in our life, I thought you would enjoy seeing what it looked like. I have often felt that the years building the cabin were some of the most enjoyable of our lives. The next picture is of the dining room end of the great room. You can see the woodstove which was the major source of heat in the winter. That cabin could be absolutely tropical if you threw in enough wood. And the next picture is of the view out the back door. We would often watch moose or deer or elk grazing the lush grass. The trees there are thinned somewhat because that's where the logs for the cabin came from.
Moving along, you can see a view of the cabin from down near the road, showing the solar panels and the bath house. The bath house was an afterthought. Once we put in the solar system and had electricity we had a way to pump water and therefore a way to bathe. It contained a very luxurious shower which used captured rainwater and a composting toilet. Off in the woods was an outhouse, the second building we built on the property. The last pictures are of the living room and the little sitting area off the kitchen. Except for the leather couch and the front porch rocking chairs, most other furniture and belongings were garage sale or second-hand store finds (does that surprise anyone?).
You know we miss the place. But we wanted to move on to other adventures. We sold the cabin to some great folks who are a perfect fit for the place. She sent us a letter around Christmas. I had asked her to tell us some of their adventures. Linda said they hadn't had any thing that qualified as "adventures" yet. "Mostly what we do is just go up there and hang out, admiring the work you did and feeling grateful to you for making this fabulous place. Walking up to the top of the ridge to look at all the mountains you can see from there. Watching the sun come up over the Absarokas. Wandering around checking out all the tracks and scat and trying to reconstruct the little wildlfe dramas that go on when we aren't there." Well, we miss it but it's in good hands.






